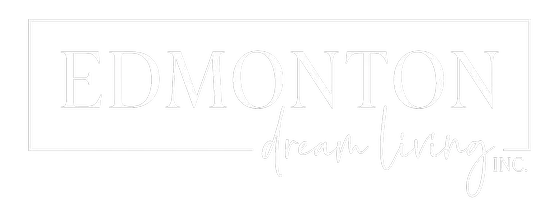REQUEST A TOUR If you would like to see this home without being there in person, select the "Virtual Tour" option and your agent will contact you to discuss available opportunities.
In-PersonVirtual Tour

Listed by Danny Tchir • MaxWell Devonshire Realty
$ 549,000
Est. payment /mo
Price Dropped by $26K
15069 Township Road 591 Rural Smoky Lake County, AB T0A 0J0
3 Beds
2 Baths
1,401 SqFt
Key Details
Property Type Rural
Sub Type Detached Single Family
Listing Status Active
Purchase Type For Sale
Square Footage 1,401 sqft
Price per Sqft $391
MLS® Listing ID E4442183
Bedrooms 3
Full Baths 2
Year Built 1990
Lot Size 40.030 Acres
Acres 40.03
Property Sub-Type Detached Single Family
Property Description
RARE OPPORTUNITY to own a wonderfully upgraded, modern, move-in ready family home on an amazing 40 acre hobby farm, just off Secondary 857 South of Hwy 28 in Smoky Lake County! BEAUTIFUL & PRIVATE SETTING! New septic tank & water conditioner, iron filter & reverse osmosis system (GOOD well) & Hot Water Tank (electric) in 2024. All new windows in 2023 - BSMT windows Dec 2025 NEW in 2023: Vinyl Plank Flooring, Paint & Ceiling, High Efficiency Furnace, Sinks & Toilets, Countertops in Kitchen & Bathrooms, Fridge, Stove, Dishwasher, Washer & Dryer. Roof was replaced in 2018 - aluminum shingles. 8 older farm bldgs include a barn, grain bin, some cool old bldgs & double garage. Huge 40 x 60 metal shop that's a pole shed w/ concrete floor & 100 amp power - 2 OH doors & 1 slider. Partly fenced, ~8 acres in crop, ~ 7 acres in yard / grass. Excellent access to Industrial Heartland (1 hr), Fort McMurray (3.5 hrs), Christina Lake (2.7 hrs), Edmonton/Sherwood Park (1.5 hrs) *COUNTRY LIVING AT ITS FINEST!
Location
Province AB
Zoning Zone 60
Rooms
Basement Partial, Partially Finished
Separate Den/Office false
Interior
Interior Features ensuite bathroom
Heating Forced Air-1, Natural Gas
Flooring Vinyl Plank
Exterior
Exterior Feature Backs Onto Park/Trees, Hillside, Landscaped, Picnic Area, Private Setting, Vegetable Garden
Total Parking Spaces 20
Garage true
Building
Story 2
Foundation Concrete Perimeter
Architectural Style 3 Level Split
Others
Tax ID 0039440839
Ownership Private

Copyright 2025 by the REALTORS® Association of Edmonton. All rights reserved.
GET MORE INFORMATION
We respect your privacy! Your information WiLL NOT BESHARED,SOLD, or REMTED to anyone, for any reasonoutside the course of normalreal ostate exchange,Bysubmitting, you agree to our Terms of Use and PrlvacyPolicy.







