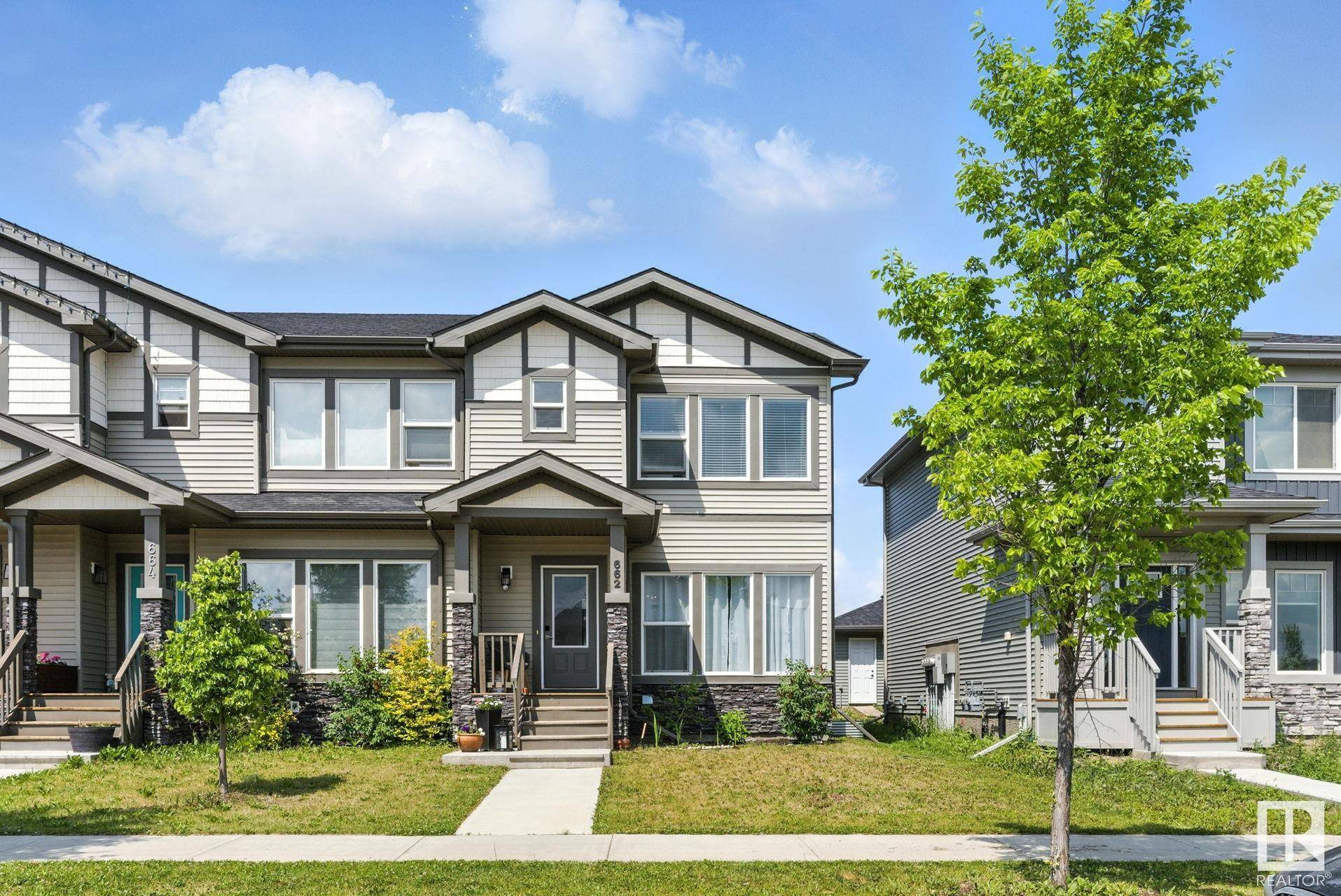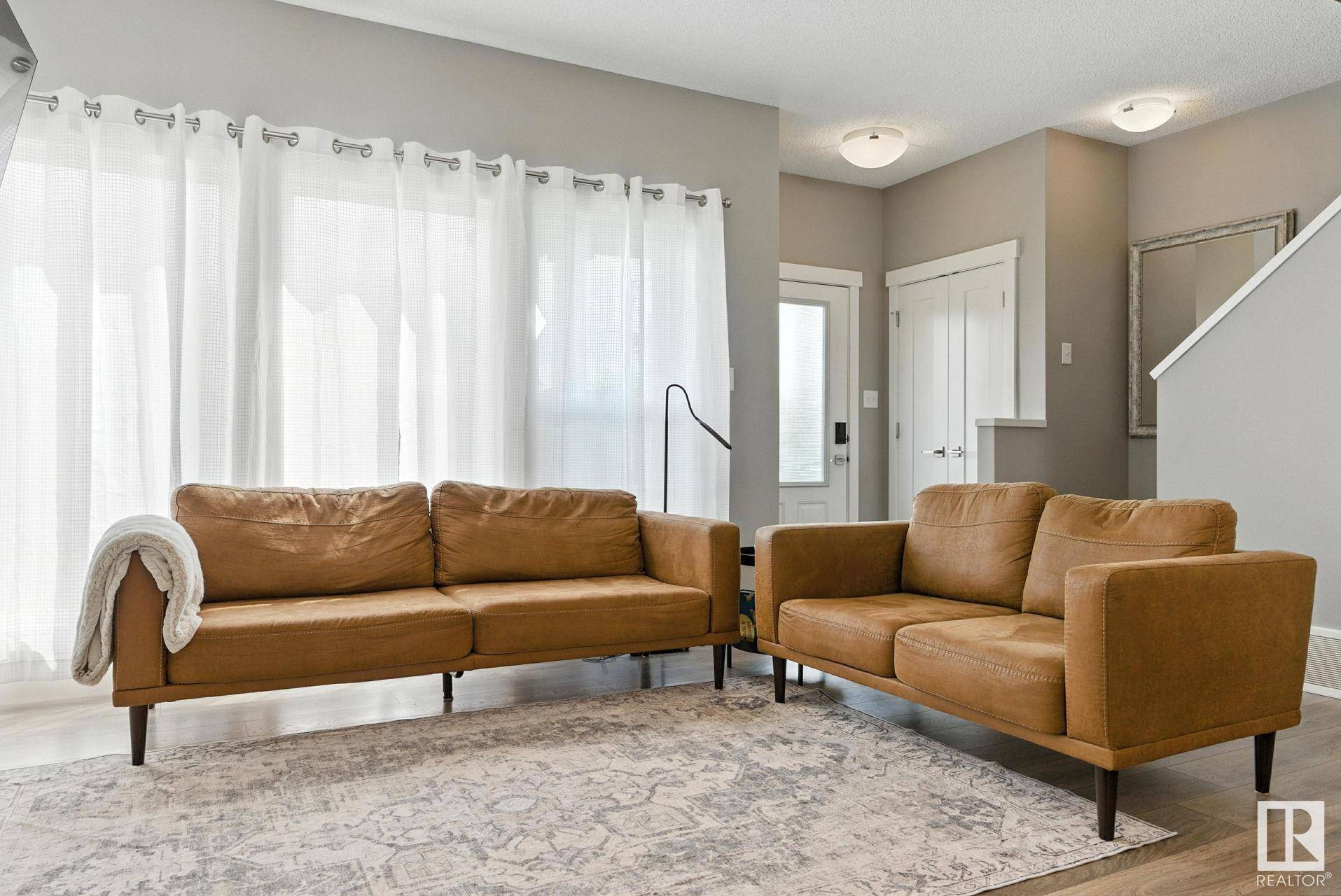4 Beds
3.5 Baths
1,174 SqFt
4 Beds
3.5 Baths
1,174 SqFt
Key Details
Property Type Single Family Home
Sub Type Residential Attached
Listing Status Active
Purchase Type For Sale
Square Footage 1,174 sqft
Price per Sqft $357
MLS® Listing ID E4444110
Bedrooms 4
Full Baths 3
Half Baths 1
Year Built 2019
Property Sub-Type Residential Attached
Property Description
Location
Province AB
Zoning Zone 81
Rooms
Basement Full, Finished
Interior
Interior Features ensuite bathroom
Heating Forced Air-1, Natural Gas
Flooring Carpet, Ceramic Tile, Vinyl Plank
Appliance Dishwasher-Built-In, Dryer, Garage Opener, Hood Fan, Refrigerator, Stove-Electric, Washer, Window Coverings
Exterior
Exterior Feature Airport Nearby, Back Lane
Community Features On Street Parking, Carbon Monoxide Detectors, Ceiling 9 ft., Detectors Smoke, Exterior Walls- 2"x6", Front Porch, Hot Wtr Tank-Energy Star, No Animal Home, No Smoking Home, Smart/Program. Thermostat, Vinyl Windows, HRV System
Roof Type Asphalt Shingles
Garage true
Building
Story 3
Foundation Concrete Perimeter
Architectural Style 2 Storey
Others
Tax ID 0037760923
Ownership Private
"My job is to find and attract mastery-based agents to the office, protect the culture, and make sure everyone is happy! "







