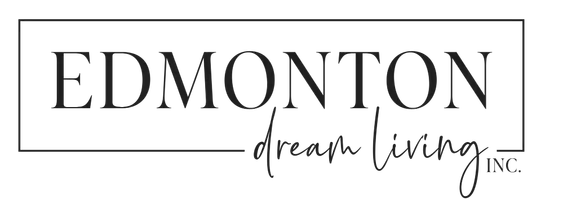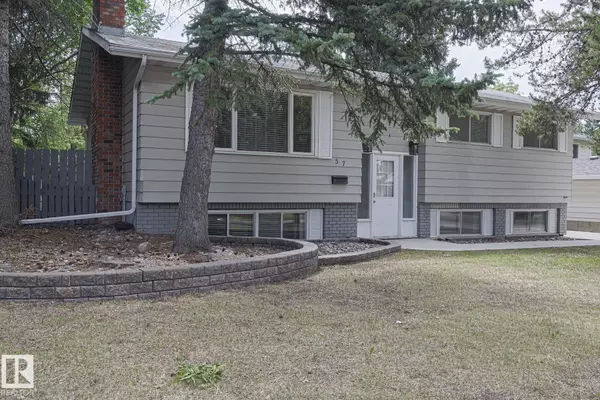57 BRUNSWICK CR St. Albert, AB T8N 2K7
4 Beds
3 Baths
1,307 SqFt
Key Details
Property Type Single Family Home
Sub Type Detached Single Family
Listing Status Active
Purchase Type For Sale
Square Footage 1,307 sqft
Price per Sqft $321
MLS® Listing ID E4444516
Bedrooms 4
Full Baths 3
Year Built 1974
Property Sub-Type Detached Single Family
Property Description
Location
Province AB
Zoning Zone 24
Rooms
Basement Full, Finished
Interior
Interior Features ensuite bathroom
Heating Forced Air-1, Natural Gas
Flooring Carpet, Ceramic Tile, Laminate Flooring
Appliance Dryer, Washer, Refrigerators-Two, Stoves-Two, Dishwasher-Two
Exterior
Exterior Feature Fenced, Flat Site, Golf Nearby, Landscaped, Playground Nearby, Public Transportation, Ravine View, Schools, Shopping Nearby, See Remarks
Community Features Deck, Detectors Smoke, No Animal Home, No Smoking Home
Roof Type Asphalt Shingles
Total Parking Spaces 4
Garage false
Building
Story 2
Foundation Concrete Perimeter
Architectural Style Bi-Level
Others
Tax ID 0017726183
Ownership Private

GET MORE INFORMATION







