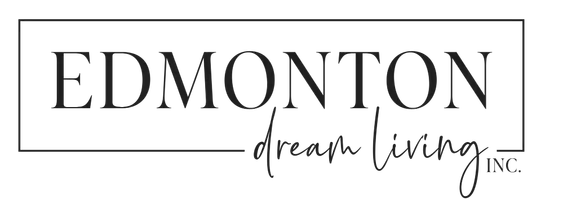26 Louisbourg PL St. Albert, AB T8N 4L5
5 Beds
3 Baths
1,969 SqFt
Key Details
Property Type Single Family Home
Sub Type Detached Single Family
Listing Status Active
Purchase Type For Sale
Square Footage 1,969 sqft
Price per Sqft $258
MLS® Listing ID E4449684
Bedrooms 5
Full Baths 3
Year Built 1981
Property Sub-Type Detached Single Family
Property Description
Location
Province AB
Zoning Zone 24
Rooms
Basement Full, Finished
Separate Den/Office true
Interior
Interior Features ensuite bathroom
Heating Forced Air-1, Natural Gas
Flooring Carpet, Ceramic Tile, Laminate Flooring
Fireplaces Type Insert, Mantel
Fireplace true
Appliance Dishwasher-Built-In, Garage Control, Garage Opener, Window Coverings, Dryer-Two, Refrigerators-Two, Stoves-Two, Washers-Two
Exterior
Exterior Feature Corner Lot, Landscaped, Level Land, Treed Lot
Community Features Deck, Walkout Basement
Roof Type Asphalt Shingles
Total Parking Spaces 6
Garage true
Building
Story 2
Foundation Concrete Perimeter
Architectural Style Bungalow
Schools
Elementary Schools Ronaldharvey/Berthakennedy
Middle Schools Ronaldharvey/Berthakennedy
High Schools Bellerose/St. Albert
Others
Tax ID 0012526316
Ownership Private

GET MORE INFORMATION







