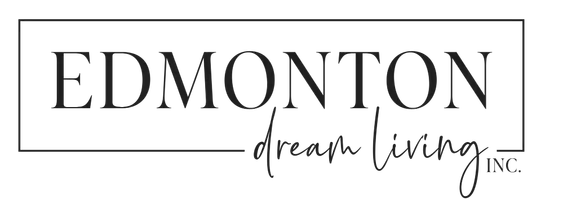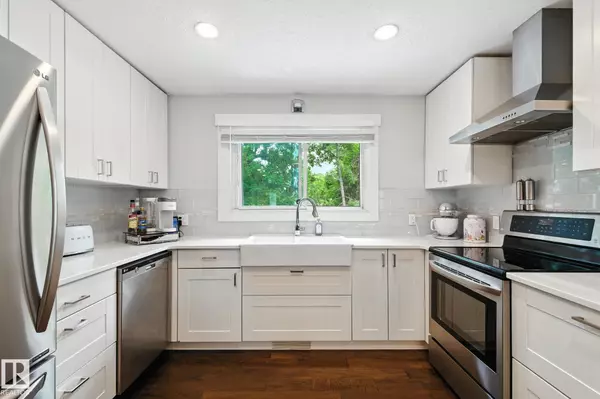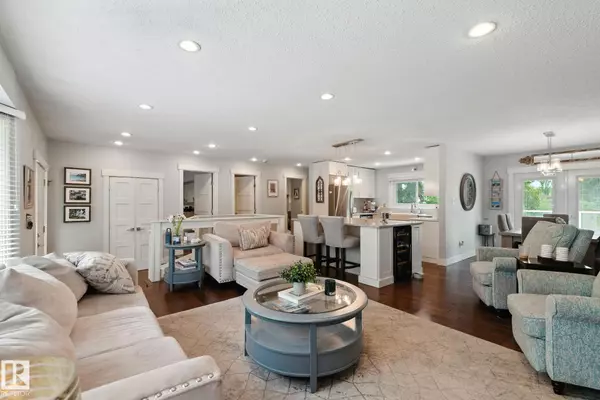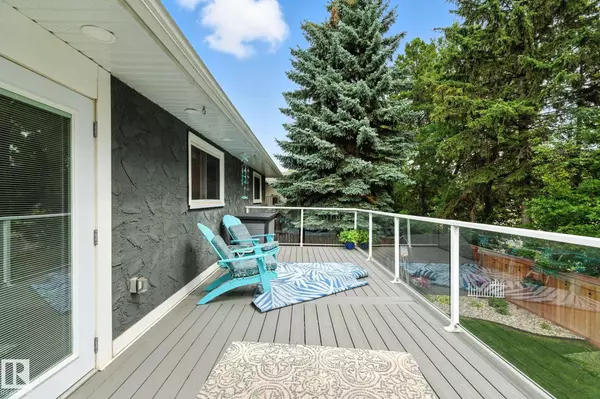36 GLENWOOD CR St. Albert, AB T8N 1X5
4 Beds
2.5 Baths
1,184 SqFt
Key Details
Property Type Single Family Home
Sub Type Detached Single Family
Listing Status Active
Purchase Type For Sale
Square Footage 1,184 sqft
Price per Sqft $485
MLS® Listing ID E4450139
Bedrooms 4
Full Baths 2
Half Baths 1
Year Built 1973
Property Sub-Type Detached Single Family
Property Description
Location
Province AB
Zoning Zone 24
Rooms
Basement Full, Finished
Separate Den/Office false
Interior
Interior Features ensuite bathroom
Heating Forced Air-1, Natural Gas
Flooring Engineered Wood, Laminate Flooring
Appliance Dishwasher-Built-In, Dryer, Garage Opener, Hood Fan, Refrigerator, Storage Shed, Stove-Electric, Washer, Window Coverings
Exterior
Exterior Feature Fenced, Landscaped, Playground Nearby, Schools
Community Features Deck, Hot Water Natural Gas, Storage-In-Suite, Vinyl Windows, Walkout Basement
Roof Type Asphalt Shingles
Total Parking Spaces 4
Garage true
Building
Story 2
Foundation Concrete Perimeter
Architectural Style Bungalow
Schools
Elementary Schools Albert Lacombe
Middle Schools Hillgrove
High Schools Bellerose
Others
Tax ID 0019146869
Ownership Private

GET MORE INFORMATION







