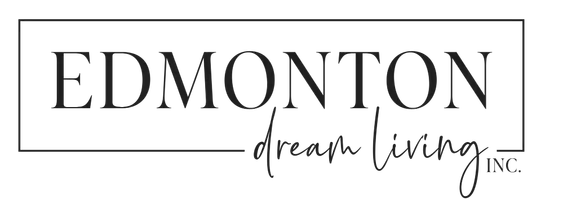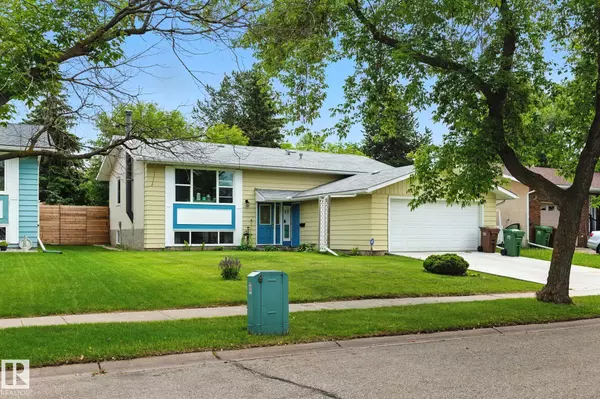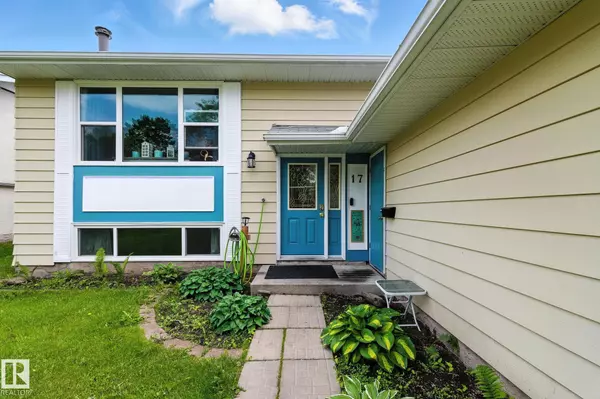17 AMBER CR St. Albert, AB T8N 2J2
5 Beds
3 Baths
1,291 SqFt
Key Details
Property Type Single Family Home
Sub Type Detached Single Family
Listing Status Active
Purchase Type For Sale
Square Footage 1,291 sqft
Price per Sqft $387
MLS® Listing ID E4450408
Bedrooms 5
Full Baths 3
Year Built 1974
Property Sub-Type Detached Single Family
Property Description
Location
Province AB
Zoning Zone 24
Rooms
Basement Full, Finished
Interior
Interior Features ensuite bathroom
Heating Forced Air-1, Natural Gas
Flooring Ceramic Tile, Hardwood
Fireplaces Type Stone Facing
Fireplace true
Appliance Dishwasher-Built-In, Dryer, Refrigerator, Stove-Gas, Washer
Exterior
Exterior Feature See Remarks
Community Features See Remarks
Roof Type Asphalt Shingles
Total Parking Spaces 4
Garage true
Building
Story 2
Foundation Concrete Perimeter
Architectural Style Bi-Level
Others
Tax ID 0019038025
Ownership Private

GET MORE INFORMATION







