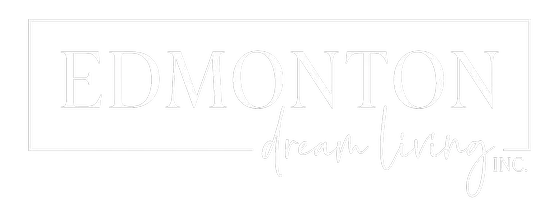
4004 40 ST Beaumont, AB T4X 3B6
5 Beds
4 Baths
2,851 SqFt
Key Details
Property Type Single Family Home
Sub Type Detached Single Family
Listing Status Active
Purchase Type For Sale
Square Footage 2,851 sqft
Price per Sqft $297
MLS® Listing ID E4450664
Bedrooms 5
Full Baths 4
Year Built 2025
Lot Size 4,980 Sqft
Acres 0.114321716
Property Sub-Type Detached Single Family
Property Description
Location
Province AB
Area Azur
Zoning Zone 82
Rooms
Basement Full, Unfinished
Separate Den/Office true
Interior
Interior Features ensuite bathroom
Heating Forced Air-1, Natural Gas
Flooring Carpet, Ceramic Tile, Vinyl Plank
Appliance See Remarks
Exterior
Exterior Feature Airport Nearby, Golf Nearby, Playground Nearby, Shopping Nearby, See Remarks
Community Features Ceiling 9 ft., Closet Organizers, No Animal Home, No Smoking Home, See Remarks, HRV System, 9 ft. Basement Ceiling
Roof Type Asphalt Shingles
Garage true
Building
Story 2
Foundation Concrete Perimeter
Architectural Style 2 Storey
Others
Tax ID 0039496956
Ownership Private

GET MORE INFORMATION







