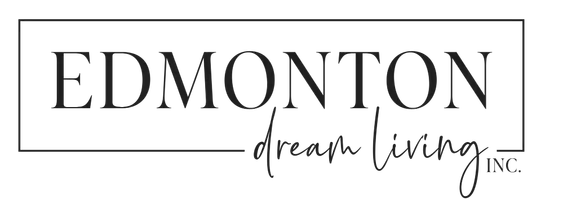10 LAMOUREUX PL St. Albert, AB T8N 2J4
4 Beds
2.5 Baths
1,165 SqFt
Key Details
Property Type Single Family Home
Sub Type Detached Single Family
Listing Status Active
Purchase Type For Sale
Square Footage 1,165 sqft
Price per Sqft $399
MLS® Listing ID E4452805
Bedrooms 4
Full Baths 2
Half Baths 1
Year Built 1974
Lot Size 10,591 Sqft
Acres 0.24314307
Property Sub-Type Detached Single Family
Property Description
Location
Province AB
Zoning Zone 24
Rooms
Basement Full, Finished
Separate Den/Office false
Interior
Interior Features ensuite bathroom
Heating Forced Air-1, Natural Gas
Flooring Carpet, Ceramic Tile, Vinyl Plank
Fireplaces Type Brick Facing, Direct Vent
Fireplace true
Appliance Air Conditioning-Central, Dishwasher-Built-In, Dryer, Garage Control, Garage Opener, Microwave Hood Fan, Refrigerator, Stove-Gas, Washer, Window Coverings
Exterior
Exterior Feature Cul-De-Sac, Fenced, Flat Site, Fruit Trees/Shrubs, Landscaped, Park/Reserve, Public Transportation, Schools, Shopping Nearby, See Remarks
Community Features Air Conditioner, Closet Organizers, Deck, Detectors Smoke, Front Porch, Vaulted Ceiling, Vinyl Windows
Roof Type Asphalt Shingles
Total Parking Spaces 6
Garage true
Building
Story 4
Foundation Concrete Perimeter
Architectural Style 4 Level Split
Others
Tax ID 0012095510
Ownership Private

GET MORE INFORMATION







