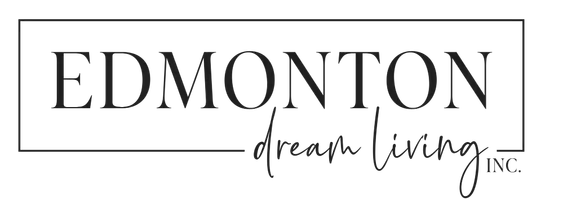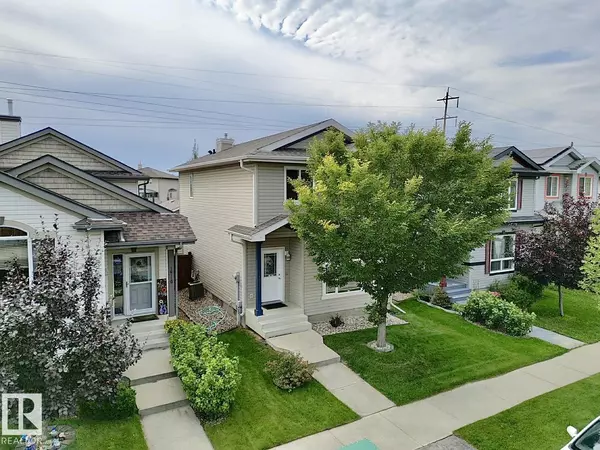16112 43 ST NW Edmonton, AB T5Y 0G5
4 Beds
3.5 Baths
1,367 SqFt
OPEN HOUSE
Sun Aug 17, 1:00pm - 3:00pm
Key Details
Property Type Single Family Home
Sub Type Detached Single Family
Listing Status Active
Purchase Type For Sale
Square Footage 1,367 sqft
Price per Sqft $321
MLS® Listing ID E4452961
Bedrooms 4
Full Baths 3
Half Baths 1
Year Built 2007
Property Sub-Type Detached Single Family
Property Description
Location
Province AB
Zoning Zone 03
Rooms
Basement Full, Finished
Interior
Interior Features ensuite bathroom
Heating Forced Air-1, Natural Gas
Flooring Carpet, Hardwood
Appliance Air Conditioning-Central, Dishwasher-Built-In, Dryer, Hood Fan, Refrigerator, Stove-Electric, Washer, Window Coverings
Exterior
Exterior Feature Back Lane, Fenced, Landscaped, Playground Nearby, Public Transportation, Schools, Shopping Nearby
Community Features Air Conditioner, Hot Water Natural Gas
Roof Type Asphalt Shingles
Garage true
Building
Story 2
Foundation Concrete Perimeter
Architectural Style 2 Storey
Others
Tax ID 0031410913
Ownership Private

GET MORE INFORMATION







