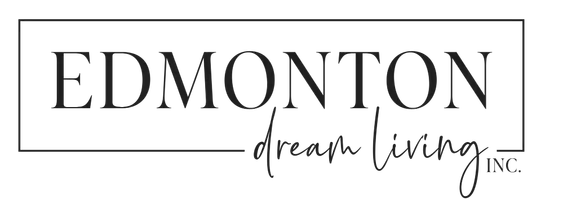#10 100 Jensen BV St. Albert, AB T8N 7T9
4 Beds
3.5 Baths
1,559 SqFt
Key Details
Property Type Townhouse
Sub Type Townhouse
Listing Status Active
Purchase Type For Sale
Square Footage 1,559 sqft
Price per Sqft $288
MLS® Listing ID E4453031
Bedrooms 4
Full Baths 3
Half Baths 1
Condo Fees $238
HOA Fees $500
Year Built 2017
Property Sub-Type Townhouse
Property Description
Location
Province AB
Zoning Zone 24
Rooms
Basement None, No Basement
Interior
Interior Features ensuite bathroom
Heating Forced Air-1, Natural Gas
Flooring Carpet, Ceramic Tile, Vinyl Plank
Fireplaces Type Mantel
Fireplace true
Appliance Air Conditioning-Central, Dryer, Garage Control, Garage Opener, Microwave Hood Fan, Refrigerator, Stove-Electric, Washer, Window Coverings, TV Wall Mount
Exterior
Exterior Feature Beach Access, Lake Access Property, Landscaped, Low Maintenance Landscape, Playground Nearby, Public Transportation, Schools, Shopping Nearby
Community Features Air Conditioner, Closet Organizers, Deck, Lake Privileges, Parking-Visitor
Roof Type Asphalt Shingles
Garage true
Building
Story 3
Foundation Concrete Perimeter
Architectural Style 3 Storey
Others
Tax ID 0037819810
Ownership Private

GET MORE INFORMATION







