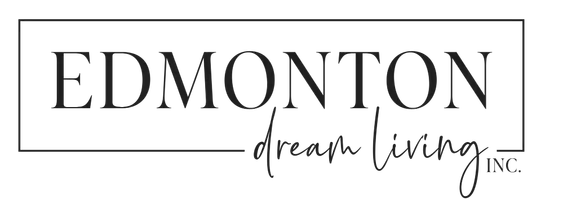39 Kirton Red Deer, AB T4E 4E9
4 Beds
2 Baths
988 SqFt
Key Details
Property Type Single Family Home
Sub Type Detached Single Family
Listing Status Active
Purchase Type For Sale
Square Footage 988 sqft
Price per Sqft $480
MLS® Listing ID E4454493
Bedrooms 4
Full Baths 2
Year Built 2005
Property Sub-Type Detached Single Family
Property Description
Location
Province AB
Zoning Zone RUR6
Rooms
Basement Full, Finished
Interior
Heating Forced Air-1, Natural Gas
Flooring Ceramic Tile, Hardwood, Laminate Flooring
Appliance Air Conditioning-Central, Dishwasher-Built-In, Dryer, Oven-Microwave, Refrigerator, Stove-Electric, Vacuum Systems, Washer
Exterior
Exterior Feature Backs Onto Park/Trees, Fenced
Community Features Deck
Roof Type Asphalt Shingles
Garage true
Building
Story 2
Foundation Concrete Perimeter
Architectural Style Bi-Level
Others
Tax ID 0030832935
Ownership Private

GET MORE INFORMATION







