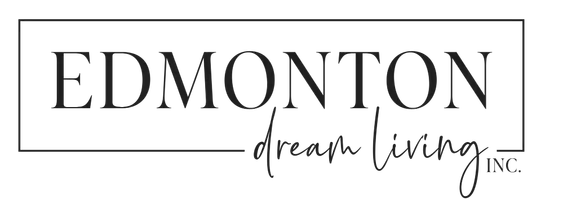
#304 4104 50 AV Drayton Valley, AB T7A 0A3
2 Beds
1 Bath
884 SqFt
Key Details
Property Type Condo
Sub Type Condominium
Listing Status Active
Purchase Type For Sale
Square Footage 884 sqft
Price per Sqft $152
MLS® Listing ID E4457296
Bedrooms 2
Full Baths 1
Condo Fees $590
Year Built 2006
Property Sub-Type Condominium
Property Description
Location
Province AB
Zoning Zone 90
Rooms
Basement None, No Basement
Interior
Heating See Remarks
Flooring Laminate Flooring
Fireplaces Type Mantel
Fireplace true
Appliance Air Conditioning-Central, Dishwasher-Built-In, Microwave Hood Fan, Refrigerator, Stacked Washer/Dryer, Stove-Electric, Washer, Window Coverings
Exterior
Exterior Feature Flat Site, Landscaped, Playground Nearby, Private Setting, Schools, Shopping Nearby, View City, See Remarks
Community Features Air Conditioner, Deck, Security Door, Vinyl Windows, See Remarks
Roof Type Asphalt Shingles
Garage false
Building
Story 1
Foundation Slab
Architectural Style Single Level Apartment
Level or Stories 3
Others
Tax ID 0031797400
Ownership Private

GET MORE INFORMATION







