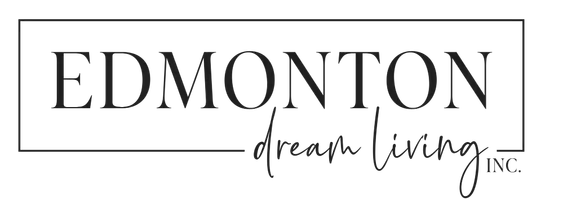
3608 42 AV Bonnyville Town, AB T9N 2J8
4 Beds
3 Baths
1,260 SqFt
Key Details
Property Type Single Family Home
Sub Type Detached Single Family
Listing Status Active
Purchase Type For Sale
Square Footage 1,260 sqft
Price per Sqft $303
MLS® Listing ID E4457716
Bedrooms 4
Full Baths 3
Year Built 2006
Property Sub-Type Detached Single Family
Property Description
Location
Province AB
Zoning Zone 60
Rooms
Basement Full, Finished
Interior
Interior Features ensuite bathroom
Heating Forced Air-1, Natural Gas
Flooring Ceramic Tile, Engineered Wood, Laminate Flooring
Fireplace false
Appliance Dishwasher - Energy Star, Dryer, Garage Opener, Microwave Hood Fan, Refrigerator-Energy Star, Storage Shed, Stove-Electric, Vacuum System Attachments, Vacuum Systems, Washer - Energy Star, Window Coverings
Exterior
Exterior Feature Airport Nearby, Back Lane, Environmental Reserve, Fenced, Fruit Trees/Shrubs, Landscaped, Playground Nearby, Public Swimming Pool, Schools, Shopping Nearby
Community Features Carbon Monoxide Detectors, Ceiling 10 ft., Deck, Detectors Smoke, Exterior Walls- 2"x6", Front Porch, Hot Water Natural Gas, Hot Wtr Tank-Energy Star, Low Flw/Dual Flush Toilet, No Smoking Home, Parking-Plug-Ins, Smart/Program. Thermostat, Sprinkler Sys-Underground, Storage-Locker Room, Television Connection, Vaulted Ceiling, Vinyl Windows
Roof Type Asphalt Shingles
Total Parking Spaces 3
Garage true
Building
Story 2
Foundation Concrete Perimeter
Architectural Style Bungalow
Others
Tax ID 0010977429
Ownership Private

GET MORE INFORMATION







