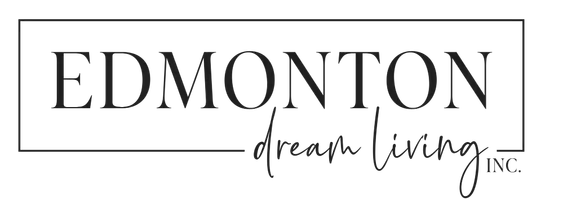
3920 44 AV Drayton Valley, AB T7A 0A1
5 Beds
3 Baths
1,403 SqFt
Key Details
Property Type Single Family Home
Sub Type Detached Single Family
Listing Status Active
Purchase Type For Sale
Square Footage 1,403 sqft
Price per Sqft $327
MLS® Listing ID E4457915
Bedrooms 5
Full Baths 3
Year Built 2006
Property Sub-Type Detached Single Family
Property Description
Location
Province AB
Zoning Zone 90
Rooms
Basement Full, Finished
Interior
Interior Features ensuite bathroom
Heating Forced Air-1, In Floor Heat System, Natural Gas
Flooring Carpet, Ceramic Tile, Vinyl Plank
Fireplace false
Appliance Air Conditioning-Central, Dishwasher-Built-In, Dryer, Garage Control, Garage Opener, Microwave Hood Fan, Refrigerator, Storage Shed, Stove-Electric, Vacuum System Attachments, Vacuum Systems, Washer, Curtains and Blinds
Exterior
Exterior Feature Fenced, Flat Site, Golf Nearby, Low Maintenance Landscape, No Back Lane, Playground Nearby, Schools, Shopping Nearby
Community Features Air Conditioner, Carbon Monoxide Detectors, Deck, Detectors Smoke, Exterior Walls- 2"x6", Fire Pit, Hot Water Natural Gas, No Smoking Home, R.V. Storage, Vinyl Windows, Natural Gas BBQ Hookup
Roof Type Asphalt Shingles
Garage true
Building
Story 2
Foundation Concrete Perimeter
Architectural Style Raised Bungalow
Others
Tax ID 0031139413
Ownership Private

GET MORE INFORMATION







