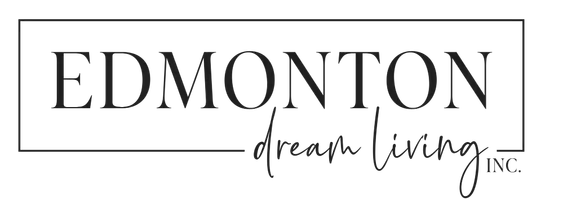REQUEST A TOUR If you would like to see this home without being there in person, select the "Virtual Tour" option and your agent will contact you to discuss available opportunities.
In-PersonVirtual Tour

Listed by Barb Harrison • MaxWell Polaris
$ 549,000
Est. payment /mo
New
5402 32 ST Rural Wetaskiwin County, AB T0C 2C0
4 Beds
3 Baths
2,486 SqFt
Key Details
Property Type Rural
Sub Type Detached Single Family
Listing Status Active
Purchase Type For Sale
Square Footage 2,486 sqft
Price per Sqft $220
MLS® Listing ID E4457997
Bedrooms 4
Full Baths 2
Half Baths 2
Year Built 1996
Lot Size 1.320 Acres
Acres 1.32
Property Sub-Type Detached Single Family
Property Description
Welcome to Mulhurst Estates! One of the most sought after subdivisions near Pigeon Lake. Paved roads, nice sized acreage parcels, and on the municipal sewer system. This well maintained home offers 4 bedrooms, with space for more in the lower level, 4 bathrooms, and an over sized garage. Inside this bright and sunny home, the main floor offers the spacious kitchen with a center island, living room with a gas fireplace, a formal dining room, massive laundry/sewing room and the master bedroom which has a 4pce ensuite and walk in closet. The lower level has a huge rec room, winemaking room, a bedroom and a 2 pce bathroom. The beautifully landscaped yard has numerous mature trees providing loads of privacy, a maintenance free deck with a hot tub and a gas hookup for the BBQ. Beside the oversized garage there is room to park your RV. Escape to the peace & quiet of life in the Country less than an hour to Edmonton.
Location
Province AB
Zoning Zone 95
Rooms
Basement Full, Partially Finished
Interior
Interior Features ensuite bathroom
Heating Forced Air-2, Natural Gas
Flooring Carpet, Hardwood, Linoleum
Fireplace true
Exterior
Exterior Feature Fenced, Golf Nearby, Landscaped, Playground Nearby, Schools, Shopping Nearby, Treed Lot
Garage true
Building
Story 2
Foundation Concrete Perimeter
Architectural Style 1 and Half Storey
Others
Tax ID 0010302263
Ownership Private

Copyright 2025 by the REALTORS® Association of Edmonton. All rights reserved.
GET MORE INFORMATION







