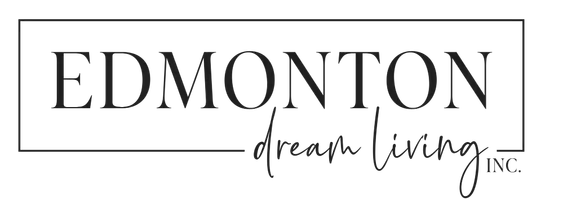
5241 47 AV Calmar, AB T0C 0V0
3 Beds
2.5 Baths
2,109 SqFt
Key Details
Property Type Single Family Home
Sub Type Detached Single Family
Listing Status Active
Purchase Type For Sale
Square Footage 2,109 sqft
Price per Sqft $245
MLS® Listing ID E4458460
Bedrooms 3
Full Baths 2
Half Baths 1
Year Built 2025
Property Sub-Type Detached Single Family
Property Description
Location
Province AB
Zoning Zone 92
Rooms
Basement Full, Unfinished
Interior
Interior Features ensuite bathroom
Heating Forced Air-1, Natural Gas
Flooring Carpet, Vinyl Plank
Fireplaces Type Insert
Fireplace true
Appliance Dishwasher-Built-In, Dryer, Garage Control, Garage Opener, Microwave Hood Fan, Refrigerator, Washer, See Remarks
Exterior
Exterior Feature Airport Nearby, Flat Site, Park/Reserve, Playground Nearby, Schools, Shopping Nearby, See Remarks
Community Features R.V. Storage, See Remarks
Roof Type Asphalt Shingles
Garage true
Building
Story 2
Foundation Concrete Perimeter
Architectural Style 2 Storey
Others
Tax ID 0037744604
Ownership Private

GET MORE INFORMATION







