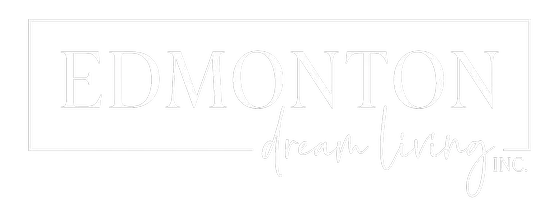
1511 LAKESIDE GR St. Albert, AB T8N 3T3
3 Beds
2.5 Baths
1,679 SqFt
Key Details
Property Type Townhouse
Sub Type Townhouse
Listing Status Active
Purchase Type For Sale
Square Footage 1,679 sqft
Price per Sqft $175
MLS® Listing ID E4458745
Bedrooms 3
Full Baths 2
Half Baths 1
Condo Fees $652
Year Built 1981
Property Sub-Type Townhouse
Property Description
Location
Province AB
Zoning Zone 24
Rooms
Basement Full, Finished
Interior
Interior Features ensuite bathroom
Heating Forced Air-1, Natural Gas
Flooring Carpet, Vinyl Plank
Appliance Dishwasher-Built-In, Dryer, Garage Control, Microwave Hood Fan, Refrigerator, Washer
Exterior
Exterior Feature Fenced, Golf Nearby, Landscaped, Playground Nearby, Public Transportation, Schools, Shopping Nearby
Community Features Hot Water Tankless, No Animal Home, No Smoking Home, Parking-Visitor, Storage-In-Suite, Natural Gas Stove Hookup
Roof Type Asphalt Shingles
Garage true
Building
Story 3
Foundation Concrete Perimeter
Architectural Style 2 Storey
Others
Tax ID 0011212586
Ownership Private

GET MORE INFORMATION







