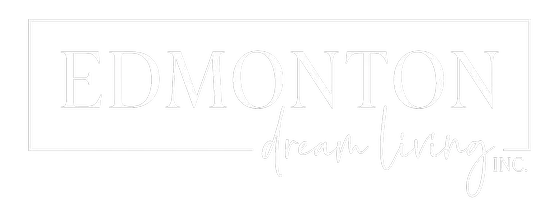
73 RIDGEWOOD TC St. Albert, AB T8N 0E9
4 Beds
1.5 Baths
1,073 SqFt
Key Details
Property Type Townhouse
Sub Type Townhouse
Listing Status Active
Purchase Type For Sale
Square Footage 1,073 sqft
Price per Sqft $270
MLS® Listing ID E4460810
Bedrooms 4
Full Baths 1
Half Baths 1
Condo Fees $435
Year Built 1970
Property Sub-Type Townhouse
Property Description
Location
Province AB
Zoning Zone 24
Rooms
Basement Full, Finished
Separate Den/Office true
Interior
Heating Forced Air-1, Natural Gas
Flooring Carpet, Ceramic Tile, Vinyl Plank
Appliance Dishwasher-Built-In, Dryer, Microwave Hood Fan, Refrigerator, Stove-Electric, Washer
Exterior
Exterior Feature Backs Onto Park/Trees, Fenced, Golf Nearby, Landscaped, Low Maintenance Landscape, Playground Nearby, Ravine View, Schools, Shopping Nearby, See Remarks
Community Features Carbon Monoxide Detectors, Deck, Detectors Smoke, Exterior Walls- 2"x6", Low Flow Faucets/Shower, Low Flw/Dual Flush Toilet, No Animal Home, No Smoking Home, Parking-Visitor, Smart/Program. Thermostat, Vinyl Windows, Walkout Basement, See Remarks
Roof Type Asphalt Shingles
Garage false
Building
Story 3
Foundation Concrete Perimeter
Architectural Style 2 Storey
Others
Tax ID 0015163918
Ownership Agent/Seller has Interest

GET MORE INFORMATION







