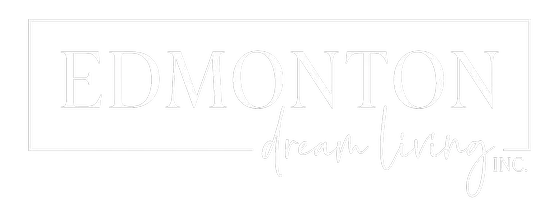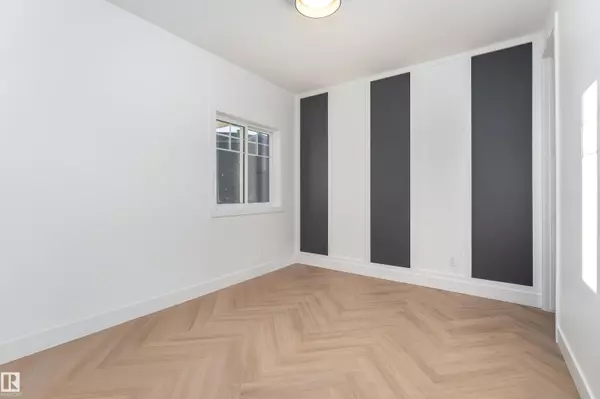
78 Eldridge PT St. Albert, AB T8N 8C4
5 Beds
3.5 Baths
2,778 SqFt
Key Details
Property Type Single Family Home
Sub Type Detached Single Family
Listing Status Active
Purchase Type For Sale
Square Footage 2,778 sqft
Price per Sqft $313
MLS® Listing ID E4461308
Bedrooms 5
Full Baths 3
Half Baths 1
Year Built 2025
Property Sub-Type Detached Single Family
Property Description
Location
Province AB
Zoning Zone 24
Rooms
Basement Full, Unfinished
Separate Den/Office true
Interior
Interior Features ensuite bathroom
Heating Forced Air-1, Natural Gas
Flooring Carpet, Ceramic Tile, Laminate Flooring
Fireplace false
Appliance See Remarks
Exterior
Exterior Feature Backs Onto Lake, Backs Onto Park/Trees, No Back Lane, Schools, Shopping Nearby
Community Features Deck, Walkout Basement
Roof Type Asphalt Shingles
Total Parking Spaces 4
Garage true
Building
Story 2
Foundation Concrete Perimeter
Architectural Style 2 Storey
Schools
Elementary Schools Lois E Hole Elementary
Middle Schools Joseph M. Demko
High Schools Bellerose Composite High
Others
Tax ID 0040041683
Ownership Private

GET MORE INFORMATION







