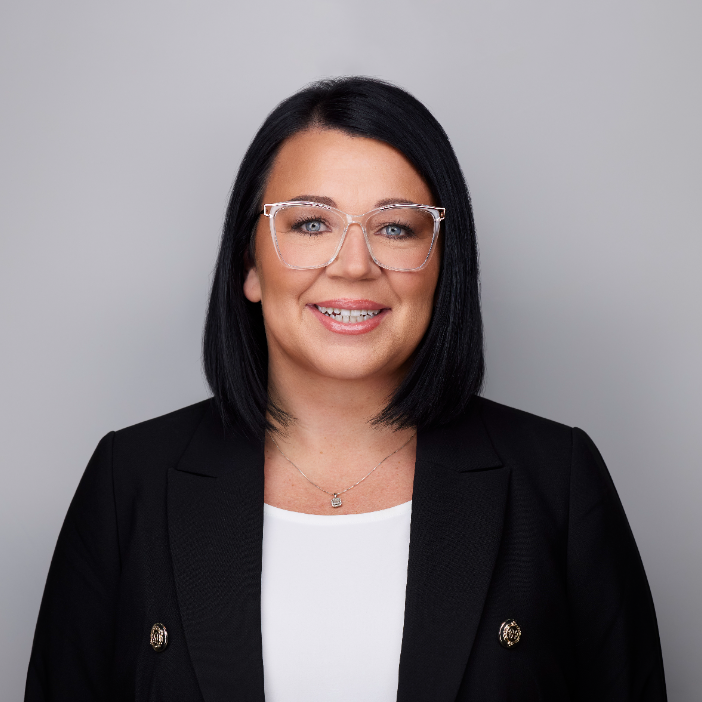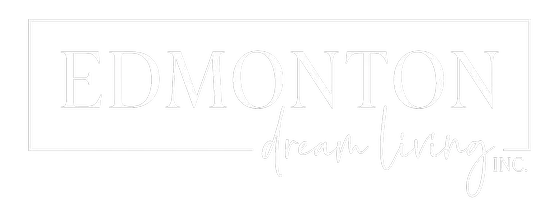
5803 51 AV Rural Lac Ste. Anne County, AB T0E 0A0
4 Beds
3.5 Baths
3,052 SqFt
Key Details
Property Type Rural
Sub Type Detached Single Family
Listing Status Active
Purchase Type For Sale
Square Footage 3,052 sqft
Price per Sqft $288
MLS® Listing ID E4461754
Bedrooms 4
Full Baths 3
Half Baths 1
Year Built 2001
Lot Size 5,227 Sqft
Acres 0.12
Property Sub-Type Detached Single Family
Property Description
Location
Province AB
Zoning Zone 71
Rooms
Basement None, No Basement
Separate Den/Office false
Interior
Interior Features ensuite bathroom
Heating Forced Air-1, Natural Gas
Flooring Carpet, Ceramic Tile, Hardwood
Fireplace true
Exterior
Exterior Feature Backs Onto Lake, Beach Access, Boating, Fenced, Golf Nearby, Lake Access Property, Lake View, Playground Nearby, Recreation Use, Schools, Shopping Nearby, Treed Lot, Waterfront Property
Garage true
Building
Story 2
Foundation Concrete Perimeter
Architectural Style 2 Storey
Others
Tax ID 0018919928
Ownership Private

GET MORE INFORMATION







