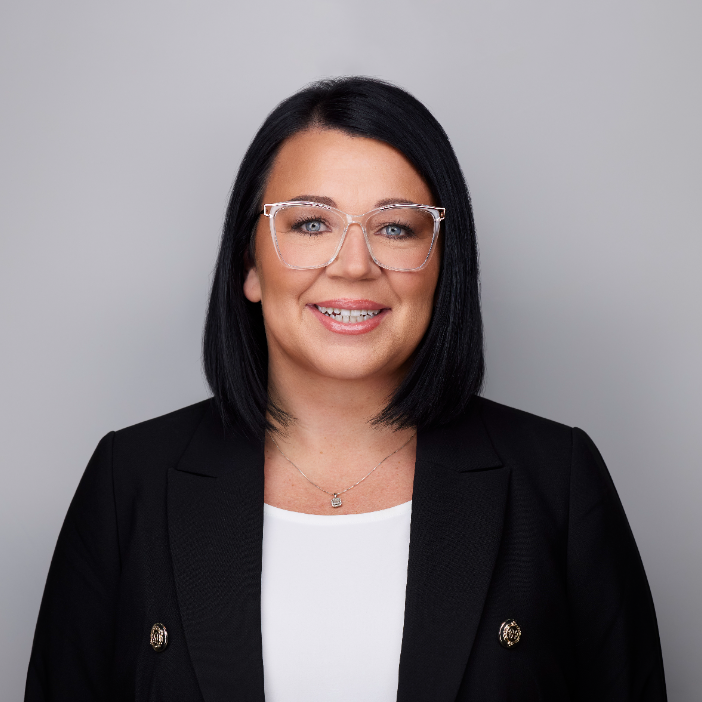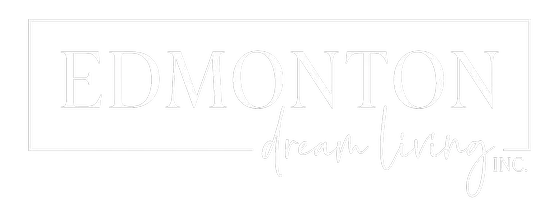
#35 100 JENSEN LAKES BV St. Albert, AB T8N 7K9
2 Beds
2.5 Baths
1,215 SqFt
Key Details
Property Type Townhouse
Sub Type Townhouse
Listing Status Active
Purchase Type For Sale
Square Footage 1,215 sqft
Price per Sqft $336
MLS® Listing ID E4462039
Bedrooms 2
Full Baths 2
Half Baths 1
Condo Fees $185
HOA Fees $500
Year Built 2020
Property Sub-Type Townhouse
Property Description
Location
Province AB
Zoning Zone 24
Rooms
Basement None, No Basement
Interior
Interior Features ensuite bathroom
Heating Forced Air-1, Natural Gas
Flooring Carpet, Ceramic Tile, Vinyl Plank
Appliance Dishwasher-Built-In, Dryer, Microwave Hood Fan, Refrigerator, Stove-Electric, Washer
Exterior
Exterior Feature Beach Access, Fenced, Flat Site
Community Features Club House, Detectors Smoke, No Animal Home, No Smoking Home, Vinyl Windows, See Remarks
Roof Type Asphalt Shingles
Garage true
Building
Story 3
Foundation Concrete Perimeter
Architectural Style 3 Storey
Others
Tax ID 0038887329
Ownership Private

GET MORE INFORMATION







