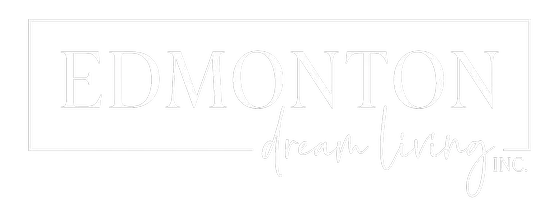
17104 125 ST NW Edmonton, AB T5Y 0E5
3 Beds
2.5 Baths
1,596 SqFt
Open House
Sat Oct 25, 12:00pm - 3:00pm
Sun Oct 26, 12:00pm - 3:00pm
Key Details
Property Type Single Family Home
Sub Type Duplex
Listing Status Active
Purchase Type For Sale
Square Footage 1,596 sqft
Price per Sqft $250
MLS® Listing ID E4462150
Bedrooms 3
Full Baths 2
Half Baths 1
Year Built 2011
Lot Size 3,214 Sqft
Acres 0.073797874
Property Sub-Type Duplex
Property Description
Location
Province AB
Zoning Zone 27
Rooms
Basement Full, Unfinished
Separate Den/Office false
Interior
Interior Features ensuite bathroom
Heating Forced Air-1, Natural Gas
Flooring Carpet, Ceramic Tile, Hardwood
Fireplaces Type Tile Surround
Fireplace true
Appliance Dishwasher-Built-In, Dryer, Garage Opener, Microwave Hood Fan, Refrigerator, Stove-Electric, Washer, Window Coverings
Exterior
Exterior Feature Corner Lot, Fenced, Playground Nearby, Public Transportation, Schools, Shopping Nearby
Community Features On Street Parking, Parking-Extra, See Remarks
Roof Type Asphalt Shingles
Total Parking Spaces 2
Garage true
Building
Story 2
Foundation Concrete Perimeter
Architectural Style 2 Storey
Others
Tax ID 0034674069
Ownership Private

GET MORE INFORMATION







