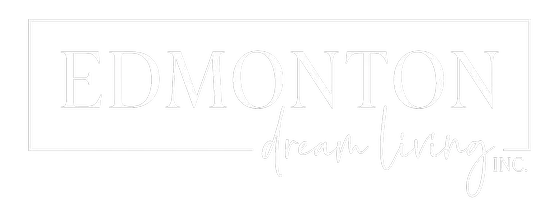
5012 49 AV Bon Accord, AB T0A 0K0
3 Beds
2 Baths
990 SqFt
Key Details
Property Type Single Family Home
Sub Type Detached Single Family
Listing Status Active
Purchase Type For Sale
Square Footage 990 sqft
Price per Sqft $337
MLS® Listing ID E4462789
Bedrooms 3
Full Baths 2
Year Built 2007
Property Sub-Type Detached Single Family
Property Description
Location
Province AB
Zoning Zone 61
Rooms
Basement Full, Finished
Interior
Heating Forced Air-1, Natural Gas
Flooring Vinyl Plank
Appliance Dishwasher-Built-In, Dryer, Fan-Ceiling, Garage Control, Garage Opener, Hood Fan, Refrigerator, Storage Shed, Stove-Electric, Washer, Window Coverings, See Remarks
Exterior
Exterior Feature Back Lane, Fenced, Landscaped, Schools, Shopping Nearby
Community Features Deck, Hot Water Tankless, No Smoking Home, Vaulted Ceiling, 9 ft. Basement Ceiling
Roof Type Asphalt Shingles
Garage true
Building
Story 2
Foundation Insulated Concrete Form
Architectural Style Bungalow
Schools
Elementary Schools Bon Accord Community Schoo
Middle Schools Lillian Schick
High Schools Sturgeon Composite High
Others
Tax ID 0016793382
Ownership Private

GET MORE INFORMATION







