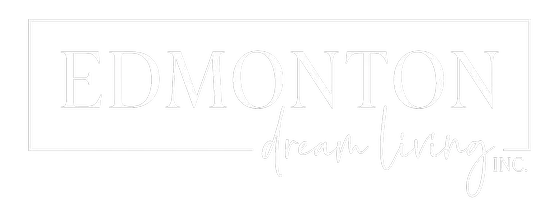
289 RIDGEWOOD St. Albert, AB T8N 0E9
3 Beds
1.5 Baths
1,159 SqFt
Key Details
Property Type Townhouse
Sub Type Townhouse
Listing Status Active
Purchase Type For Sale
Square Footage 1,159 sqft
Price per Sqft $267
MLS® Listing ID E4462857
Bedrooms 3
Full Baths 1
Half Baths 1
Condo Fees $374
Year Built 1970
Property Sub-Type Townhouse
Property Description
Location
Province AB
Zoning Zone 24
Rooms
Basement Full, Finished
Interior
Heating Forced Air-1, Natural Gas
Flooring Carpet, Ceramic Tile, Vinyl Plank
Appliance Dishwasher-Built-In, Dryer, Hood Fan, Refrigerator, Stove-Electric, Washer, See Remarks
Exterior
Exterior Feature Golf Nearby, Landscaped, Playground Nearby, Public Swimming Pool, Public Transportation, Schools, Shopping Nearby, See Remarks
Community Features Off Street Parking, Closet Organizers, Deck, No Animal Home, No Smoking Home, Parking-Extra, Parking-Plug-Ins, Parking-Visitor, See Remarks
Roof Type Asphalt Shingles
Total Parking Spaces 1
Garage false
Building
Story 3
Foundation Concrete Perimeter
Architectural Style 2 Storey
Others
Tax ID 0010850410
Ownership Private

GET MORE INFORMATION







