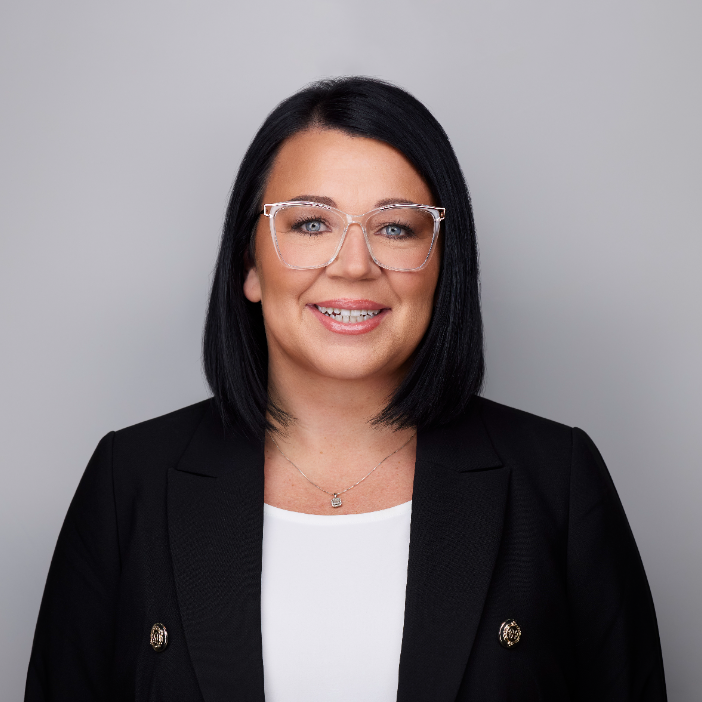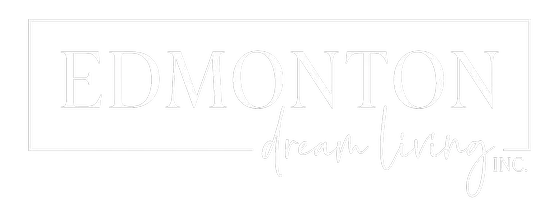
894 OAKLAND BV Devon, AB T9G 2E5
3 Beds
3.5 Baths
1,789 SqFt
Key Details
Property Type Single Family Home
Sub Type Detached Single Family
Listing Status Active
Purchase Type For Sale
Square Footage 1,789 sqft
Price per Sqft $287
MLS® Listing ID E4462907
Bedrooms 3
Full Baths 3
Half Baths 1
Year Built 2016
Lot Size 4,054 Sqft
Acres 0.093063995
Property Sub-Type Detached Single Family
Property Description
Location
Province AB
Zoning Zone 92
Rooms
Basement Full, Finished
Interior
Interior Features ensuite bathroom
Heating Forced Air-1, Natural Gas
Flooring Carpet, Ceramic Tile, Hardwood
Fireplaces Type Insert, Stone Facing
Fireplace true
Appliance Air Conditioning-Central, Dishwasher-Built-In, Dryer, Garage Opener, Refrigerator, Stove-Electric, Washer, Window Coverings, Microwave Hood Fan-Two, Garage Heater
Exterior
Exterior Feature Airport Nearby, Backs Onto Park/Trees, Fenced, Flat Site, Golf Nearby, Landscaped, Low Maintenance Landscape, Park/Reserve, Playground Nearby, Schools, Shopping Nearby, Ski Hill Nearby
Community Features Closet Organizers, Deck, Detectors Smoke, Exterior Walls- 2"x6", Hot Water Natural Gas, Vinyl Windows
Roof Type Asphalt Shingles
Total Parking Spaces 4
Garage true
Building
Story 3
Foundation Concrete Perimeter
Architectural Style 2 Storey
Schools
Elementary Schools Robina Baker
Middle Schools Riverview
High Schools John Malland
Others
Tax ID 0030589890
Ownership Private

GET MORE INFORMATION







