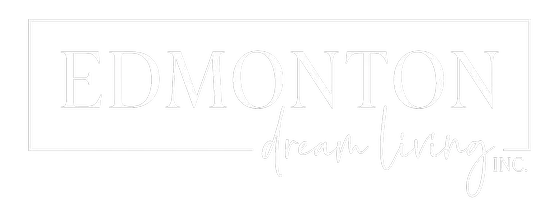REQUEST A TOUR If you would like to see this home without being there in person, select the "Virtual Tour" option and your agent will contact you to discuss available opportunities.
In-PersonVirtual Tour

Listed by Yad Dhillon • Nationwide Realty Corp
$ 825,500
Est. payment /mo
New
Address not disclosed Rural Leduc County, AB T4X 3C4
5 Beds
4 Baths
2,667 SqFt
Key Details
Property Type Rural
Sub Type Detached Single Family
Listing Status Active
Purchase Type For Sale
Square Footage 2,667 sqft
Price per Sqft $309
MLS® Listing ID E4464104
Bedrooms 5
Full Baths 4
Year Built 2025
Lot Size 1.120 Acres
Acres 1.12
Property Sub-Type Detached Single Family
Property Description
Welcome to a beautifully designed Custom Craftsman home nestled in the serene community of Irvine Creek North. This property blends timeless character with thoughtful modern design, offering a perfect balance of comfort and sophistication. The exterior features elegant finishes, rich architectural details, and a welcoming veranda that sets the tone for the warmth inside. Step into an open-concept main floor where natural light flows through large windows, highlighting the spacious living area, cozy fireplace, and a kitchen built for both style and function. The seamless connection between the dining area and outdoor deck makes entertaining effortless. A convenient mudroom and a spice kitchen add to the home's everyday practicality.Upstairs, the private retreat awaits with a generous primary suite featuring a luxurious ensuite and walk-in closet. Additional bedrooms provide comfort and privacy for family and guests, while a flexible loft offers the perfect space for work or relaxation.
Location
Province AB
Zoning Zone 80
Rooms
Basement Full, Unfinished
Separate Den/Office true
Interior
Interior Features ensuite bathroom
Heating Forced Air-1, Natural Gas
Flooring Carpet, Ceramic Tile, Vinyl Plank
Exterior
Exterior Feature Playground Nearby, Public Transportation, Schools, Shopping Nearby
Garage true
Building
Story 2
Foundation Concrete Perimeter
Architectural Style 2 Storey
Others
Tax ID 0039465985
Ownership Private

Copyright 2025 by the REALTORS® Association of Edmonton. All rights reserved.
GET MORE INFORMATION
We respect your privacy! Your information WiLL NOT BESHARED,SOLD, or REMTED to anyone, for any reasonoutside the course of normalreal ostate exchange,Bysubmitting, you agree to our Terms of Use and PrlvacyPolicy.



