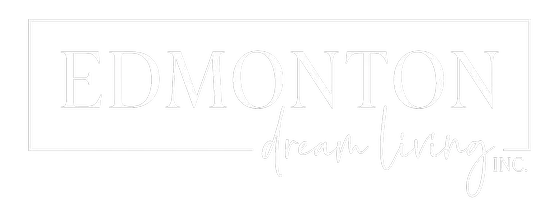
133 Mustang CL Ardrossan, AB T8E 0C1
3 Beds
2.5 Baths
1,706 SqFt
Key Details
Property Type Single Family Home
Sub Type Detached Single Family
Listing Status Active
Purchase Type For Sale
Square Footage 1,706 sqft
Price per Sqft $307
MLS® Listing ID E4465343
Bedrooms 3
Full Baths 2
Half Baths 1
Year Built 2025
Property Sub-Type Detached Single Family
Property Description
Location
Province AB
Zoning Zone 80
Rooms
Basement Full, Unfinished
Interior
Interior Features ensuite bathroom
Heating Forced Air-1, Natural Gas
Flooring See Remarks
Appliance Microwave Hood Fan
Exterior
Exterior Feature Flat Site, Level Land, No Back Lane, No Through Road, Not Fenced, Not Landscaped, See Remarks
Community Features Ceiling 9 ft., Detectors Smoke, No Animal Home, No Smoking Home, Vinyl Windows, See Remarks
Roof Type Asphalt Shingles
Garage false
Building
Story 2
Foundation Concrete Perimeter
Architectural Style 2 Storey
Others
Tax ID 4444403806
Ownership Private

GET MORE INFORMATION







