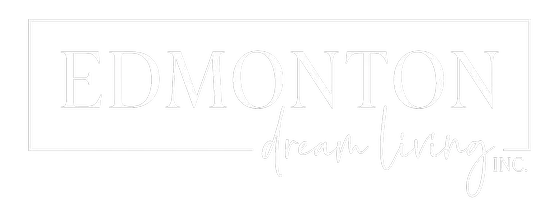
#115 2208 44 AV NW Edmonton, AB T6T 0G6
2 Beds
2 Baths
879 SqFt
Key Details
Property Type Condo
Sub Type Apartment
Listing Status Active
Purchase Type For Sale
Square Footage 879 sqft
Price per Sqft $221
MLS® Listing ID E4465966
Bedrooms 2
Full Baths 2
Condo Fees $519
Year Built 2010
Property Sub-Type Apartment
Property Description
Location
Province AB
Area Larkspur
Zoning Zone 30
Rooms
Basement None, See Remarks
Interior
Interior Features ensuite bathroom
Heating Hot Water, Natural Gas
Flooring Concrete
Appliance Dishwasher-Built-In, Dryer, Refrigerator, Stove-Electric, Washer
Exterior
Exterior Feature Fenced, Flat Site, Landscaped, Playground Nearby, Public Swimming Pool, Public Transportation, Schools, Shopping Nearby
Community Features Deck, Security Door, Storage-In-Suite, Vinyl Windows
Roof Type Asphalt Shingles
Garage false
Building
Story 1
Foundation Concrete Perimeter
Architectural Style Single Level Apartment
Level or Stories 4
Others
Tax ID 0034529389
Ownership Private

GET MORE INFORMATION







